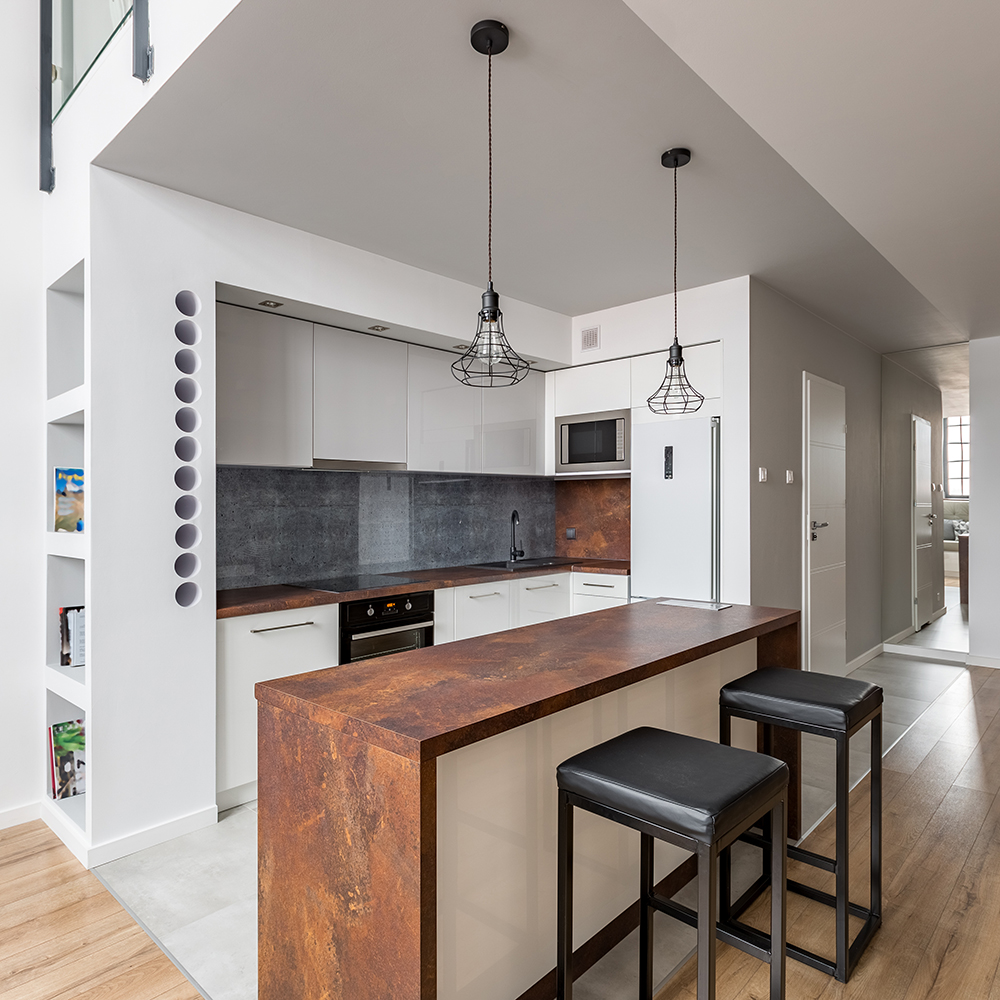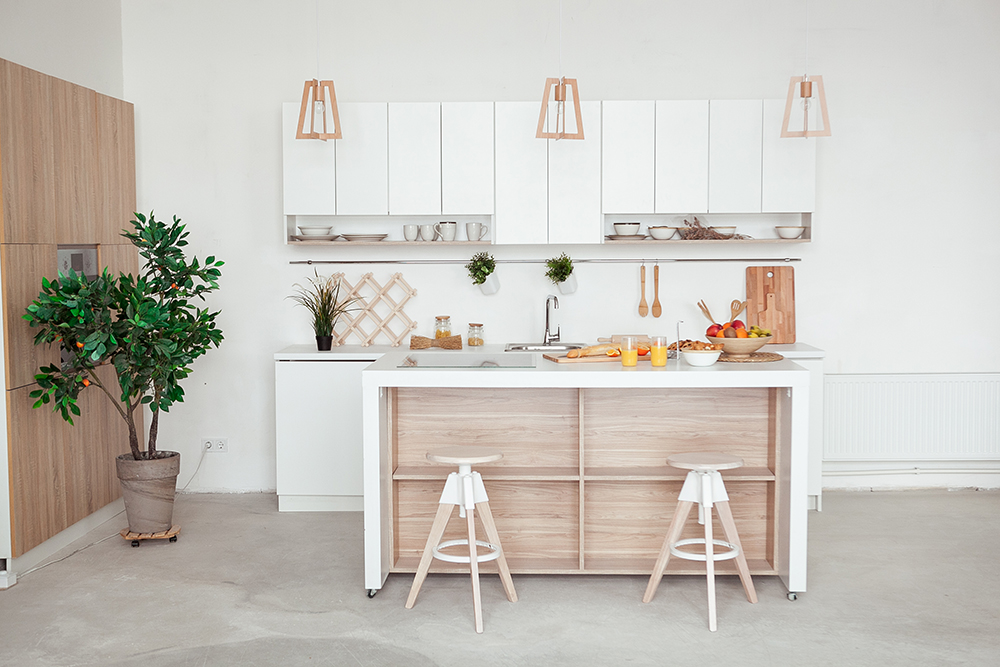
If you have a compact kitchen, finding the best kitchen island designs for your space is crucial. When the term “kitchen island” comes to mind, it conjures up images of a large kitchen. Traditionally, kitchen islands are large units occupying a central point in an open, vast kitchen space. It’s no wonder that many people believe that small kitchens cannot accommodate a kitchen island. However, that isn’t always the case.
Depending on the shape of your room, a kitchen island may be possible. While an island won’t fit in a very narrow kitchen, you can often fit one into a square or rectangular space. Even those with a modest-sized room can reap the benefits of a kitchen island, even with limited space. Advantages such as extra worktop space for food preparation and socializing can still be yours. So, don’t give up on your kitchen island dream just yet. Read on and discover our top ideas for designs for kitchen islands for compact spaces.
Add Space to Your Awkward Layout
Some kitchens appear small, but that is only due to their layout, not their available floor space. For example, if ceilings are sloping or low, it’s hard to lay the kitchen out in a practical way. The room can feel crowded and claustrophobic without a well-thought-out design.
If your room has an awkward layout, it’s still possible to add a kitchen island. However, you need to do it carefully, or the space will look even more cluttered. It should be the only worktop space with cabinets mounted along the walls rather than floor-based cabinets. That will give you storage space without making the room appear messy and crowded. You can maximize the potential of the island by adding seating and integrating appliances into it too. That will turn an awkward kitchen into a highly functional and practical space.
Also Read: Kitchen Cabinet Designs – Are You A Trend Leader Or Trend Follower?
Practical, Square, And Small
When many people think of a kitchen island, they tend to conjure up a rectangular shape. However, there’s no need to go for that traditional shape. A square island may be a far better alternative, especially for small kitchens. A square island takes up far less of your valuable floor space. You should consider integrating an appliance into the island too. When you use the island to house the sink or stove top, you free up precious worktop space. A practical, square, and small island can also make a compact kitchen feel more spacious. That is because the worktops can be kept clear of bulky appliances. You can use the additional storage in the island for hiding away toasters, blenders, and other bulky equipment.
A Slimline Island Adds Preparation Space
If you have an L-shaped or galley kitchen, you probably have no dining area due to a lack of floor space. But even if you can’t fit in a dining table, you probably still have some excess floor space that you haven’t used previously. There’s no need to waste that space that you should put to practical use. Instead, opt for a rectangular slimline kitchen island. You can use it for storage and cooking preparation rather than for seating. That will ensure you maximize your countertop and storage space so your kitchen looks less crowded. Make sure that you can open appliances and drawers fully when opting for this island style. It’s easy to make the mistake of failing to allow sufficient space to use your storage and appliances properly. That will result in a kitchen that is impractical and unattractive.
Opt For a Kitchen Peninsula Instead of An Island
An alternative to a kitchen island is a kitchen peninsula. Both have their similarities, but they aren’t the same thing.
Both offer extra storage and worktop space and can provide an additional seating area. However, islands take up floor space in the center of the room. Peninsulas, on the other hand, can be added to the design without disrupting the room’s central floor. That is because they connect to the wall. A peninsula is perfect for an L-shaped or U-shaped kitchen space. It can feature a dining area, drawers, cabinets, or appliances like sinks and stoves. Essentially, it can make your kitchen far more practical and functional.
Peninsulas are ideal for a studio layout if it has an integrated living space or dining space. It will create an effective natural barrier between zones without limiting light or leaving dead floor space. You can add a peninsula far larger than any island for small kitchens. It can also be far more practical as moving about the room and floor space aren’t as crucial.
If you have a small kitchen, there’s no need to limit your design choices. There are kitchen island designs that are sure to work in your space, giving you valuable additional room. Choose the perfect cabinets to integrate into your design at RCD Cabinets.

