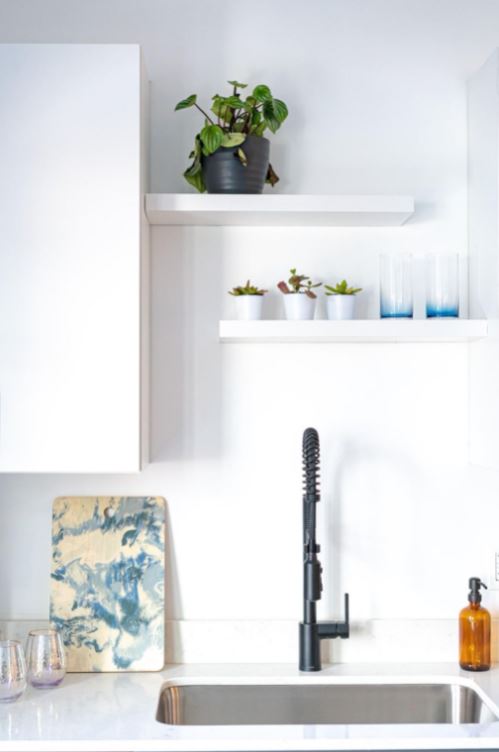Obsessively Designed Kitchens
- How do you cook?
- Do you entertain large crowds?
- Does your kitchen also need to serve as a homework space?
Our kitchen and bath design services include everything from cabinetry planning to materials selections to a full design plan and remodel of your kitchen and bath. Whether your kitchen is small or large, modern or traditional, or somewhere in between, our expert design team will guide your experience.

